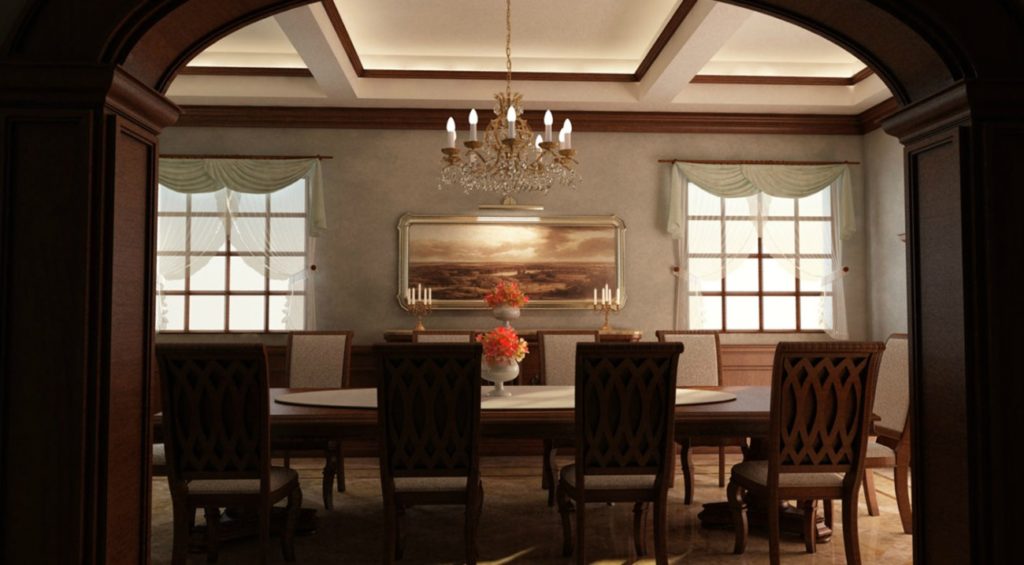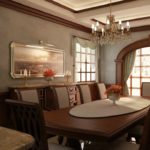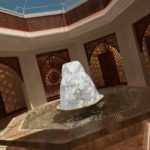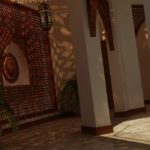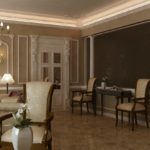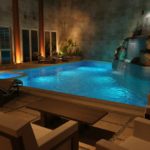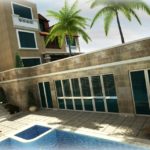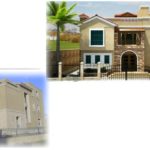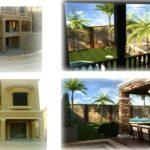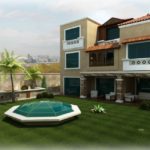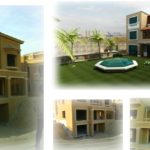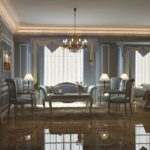Bellagio New Cairo Classic Villa
Client
Private Owned
Year
2012
Budget
7MM
Area
Built-up Area: 1000 m2
Plot Area: 1,690 m2
Scope
Architectural modifications as in basement extension and additional rooms on the rooftop, interior design, landscape, facade modifications and construction management.
Description
A heavy classic villa design with French style saloons and receptions, English style living and bedroom quarters. The basement was extended from half a basement to almost all the plot area. A swimming pool was added in the English court at the basement level, in addition to major modifications that were made to both the plot and the building. An additional elevator as well as additional staircases were added to the rooftop, in addition to three guest suites that were added on top of the same roof.
It is worth mentioning that the real estate value for the villa quadrupled once it was complete.

